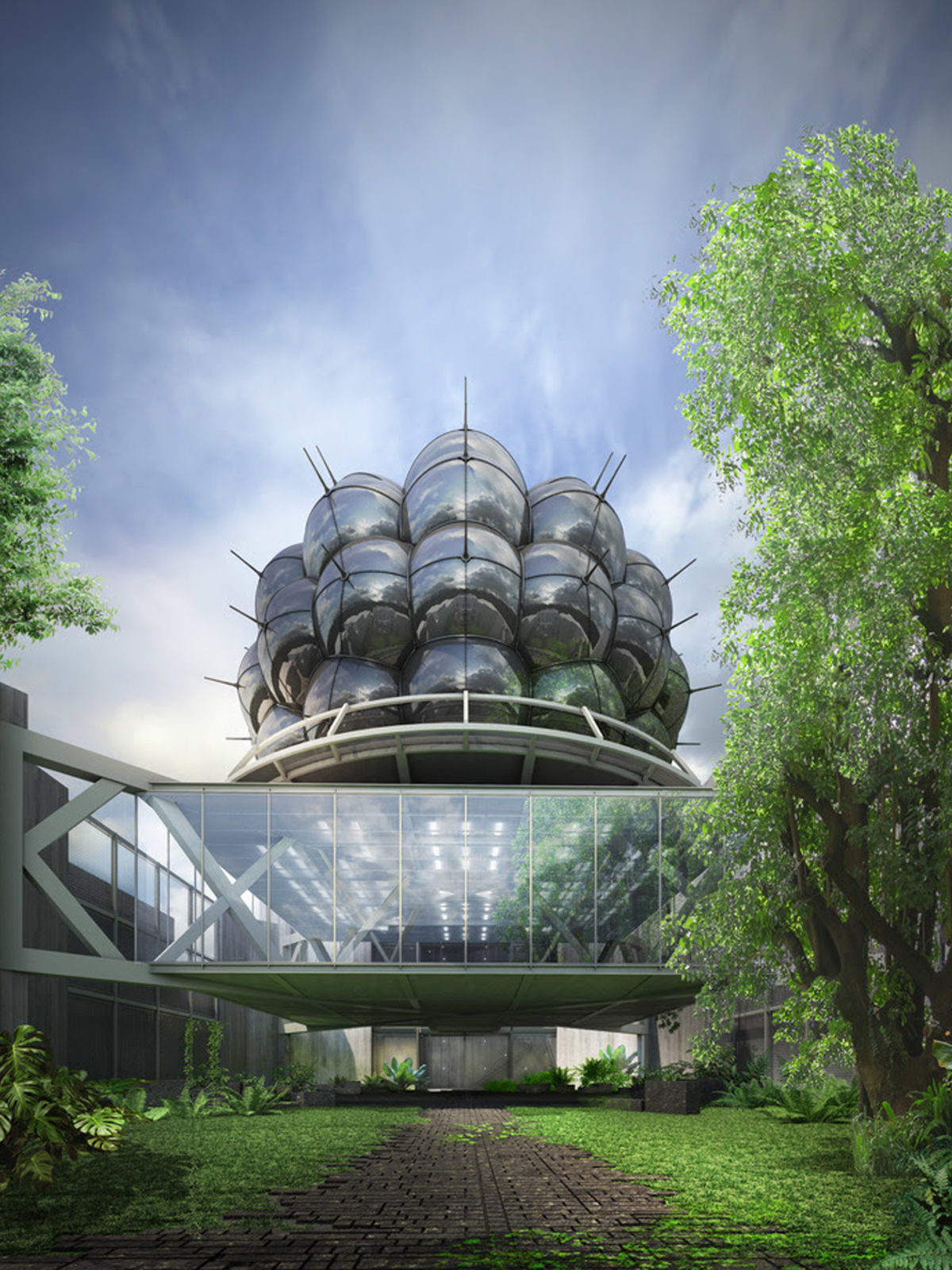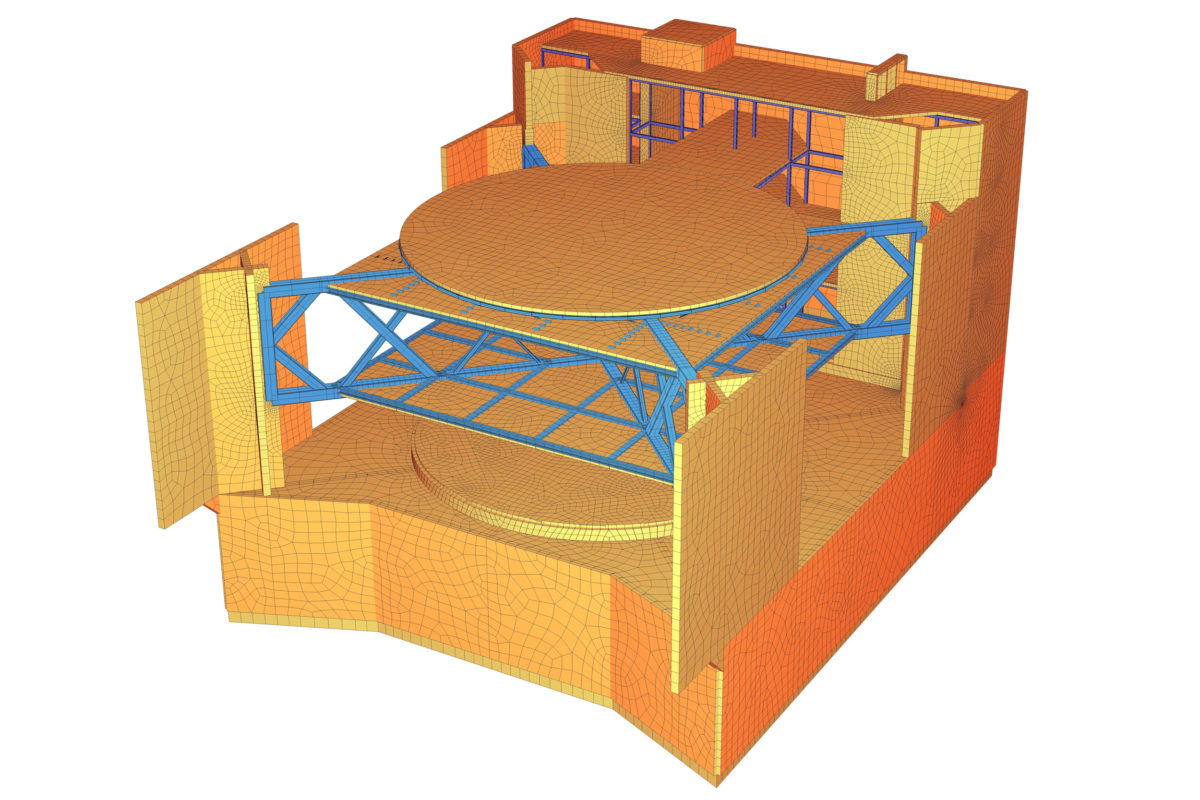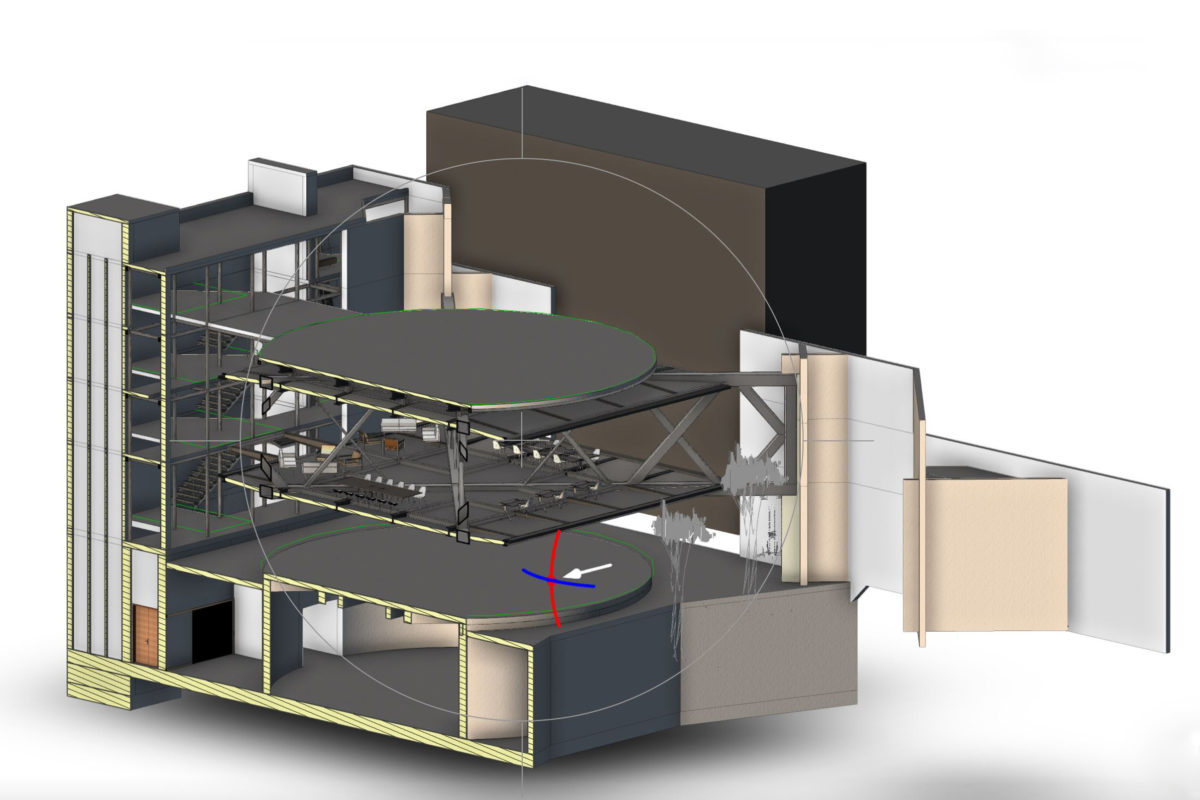Fundación Alumnos 47 – Mexico City, MX
2018
Didier Faustino LDA,
str.ucture GmbH
The main building is composed by a glassed steel truss structure suspended on concrete supporting walls at a height of 3.70m above the ground level. The steel truss creates an X shape that spans between four concrete walls that serve as main supporting elements for the glass box. The exhibition area is hosted within the height of the truss. The truss is made of welded hollow steel box elements. The top and bottom chords are completed by diagonals connecting the two layers, therefore ensuring the circulation within the exhibition space. A network of steel beams encloses the top and bottom floors creating a chess pattern that hosts concrete slabs and flooring. The steel truss is attached at the extremities to the perimeter concrete walls. The connection between the two elements follows through a series of shear connectors welded onto the steel structure directly embedded into the cast concrete. For the Fundación Alumnos 47 project, str.ucture GmbH was in charge of the whole structural design and analysis as well as the development and maintanance of a complete BIM Revit model.
Images © str.ucture GmbH


